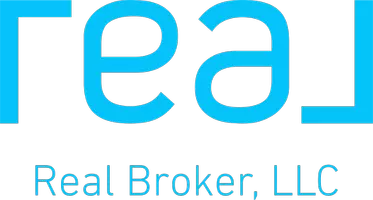Bought with RE/MAX Anchor
For more information regarding the value of a property, please contact us for a free consultation.
31 E Country Club CT Union, WA 98592
Want to know what your home might be worth? Contact us for a FREE valuation!

Our team is ready to help you sell your home for the highest possible price ASAP
Key Details
Sold Price $370,000
Property Type Single Family Home
Sub Type Residential
Listing Status Sold
Purchase Type For Sale
Square Footage 1,268 sqft
Price per Sqft $291
Subdivision Alderbrook
MLS Listing ID 2242973
Sold Date 11/15/24
Style 10 - 1 Story
Bedrooms 2
Full Baths 2
HOA Fees $340/mo
Year Built 1981
Annual Tax Amount $2,357
Lot Size 9,148 Sqft
Property Description
Alderbrook!! Located on a corner lot very close to the Club House, Golf Course and Restaurant. This is a Beautiful Home with 2+ Bdr and an additional Bonus/Office/Den room for extra living space, with att 2 car gar and a single car gar/shop/golf cart. HOA dues cover all your golfing, use of the Club House, Tennis Courts and many more amenities! From front and back porch you can view the Great landscaping and local wildlife. This a Great home for year round living or second home. Seller has just installed new insulation in the attic and crawlspace along with new vapor barrier, new washer and dryer and so many new improvements. Ask for list of all the new improvements. Seller is in the process of finishing the backyard and covering Soffits.
Location
State WA
County Mason
Area 173 - South Shore Hood Canal
Rooms
Basement None
Main Level Bedrooms 2
Interior
Interior Features Bath Off Primary, Ceiling Fan(s), Double Pane/Storm Window, Dining Room, Fireplace, French Doors, Laminate, Security System, Skylight(s), Wall to Wall Carpet, Water Heater
Flooring Laminate, Vinyl, Carpet
Fireplaces Number 1
Fireplaces Type Wood Burning
Fireplace true
Appliance Dishwasher(s), Dryer(s), Disposal, Refrigerator(s), Stove(s)/Range(s), Washer(s)
Exterior
Exterior Feature Wood, Wood Products
Garage Spaces 3.0
Amenities Available Cable TV, Deck, High Speed Internet, Irrigation, Outbuildings, Patio, Shop, Sprinkler System
Waterfront No
View Y/N No
Roof Type Tile
Garage Yes
Building
Lot Description Corner Lot, Cul-De-Sac, Dead End Street, Paved, Secluded
Story One
Sewer Septic Tank
Water Public
Architectural Style Contemporary
New Construction No
Schools
Elementary Schools Hood Canal Elem& Jnr
Middle Schools Hood Canal Elem& Jnr
School District Hood Canal #404
Others
Senior Community No
Acceptable Financing Cash Out, Conventional, FHA, VA Loan
Listing Terms Cash Out, Conventional, FHA, VA Loan
Read Less

"Three Trees" icon indicates a listing provided courtesy of NWMLS.
GET MORE INFORMATION




