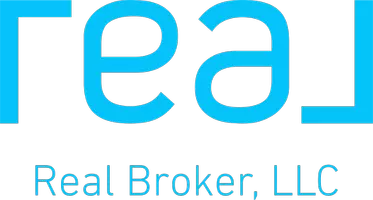Bought with RE/MAX Eastside Brokers, Inc.
For more information regarding the value of a property, please contact us for a free consultation.
321 202nd PL SE Bothell, WA 98012
Want to know what your home might be worth? Contact us for a FREE valuation!

Our team is ready to help you sell your home for the highest possible price ASAP
Key Details
Sold Price $790,511
Property Type Condo
Sub Type Condominium
Listing Status Sold
Purchase Type For Sale
Square Footage 2,283 sqft
Price per Sqft $346
Subdivision Bothell
MLS Listing ID 1967408
Sold Date 09/29/22
Style 31 - Condo (2 Levels)
Bedrooms 4
Full Baths 2
Half Baths 1
HOA Fees $75/mo
Year Built 2011
Annual Tax Amount $6,322
Lot Size 2,822 Sqft
Property Sub-Type Condominium
Property Description
Welcome to the Sterling Creek Community. This Large 4 Bed, 2.5 Bath Home boasts open spaces, 9ft ceilings, and windows peppered throughout to truly set you at peace. The beautiful laminate floors, rich molding, and cabinetry perfectly compliment the light-filled spaces of this home. Granite countertops, abundant storage, gas stove, and large pantry will surely bring a smile to any chef and/or Sous. Retreat upstairs to an oversized Primary BR with 5 Piece Bath and Walk-in Closet. Northshore Schools, low maintenance yard, access to a new trail right in front of the community, minutes to I405/I5, shopping, dining, and transportation are all additional perks of owning this stunning property.
Location
State WA
County Snohomish
Area 610 - Southeast Snohomish
Interior
Flooring Laminate
Fireplaces Number 1
Fireplaces Type Gas
Fireplace true
Appliance Dishwasher_, Dryer, GarbageDisposal_, Microwave_, Refrigerator_, StoveRange_, Washer
Exterior
Exterior Feature Cement Planked, Stone, Wood
Community Features High Speed Int Avail
Utilities Available Electric, Natural Gas Connected, Common Area Maintenance
View Y/N Yes
View Territorial
Roof Type Composition
Garage Yes
Building
Lot Description Cul-De-Sac, Curbs, Paved, Sidewalk
Story Two
Architectural Style Craftsman
New Construction No
Schools
Elementary Schools Buyer To Verify
Middle Schools Buyer To Verify
High Schools Buyer To Verify
School District Northshore
Others
HOA Fee Include Common Area Maintenance,Lawn Service
Senior Community No
Acceptable Financing Cash Out, Conventional
Listing Terms Cash Out, Conventional
Read Less

"Three Trees" icon indicates a listing provided courtesy of NWMLS.

